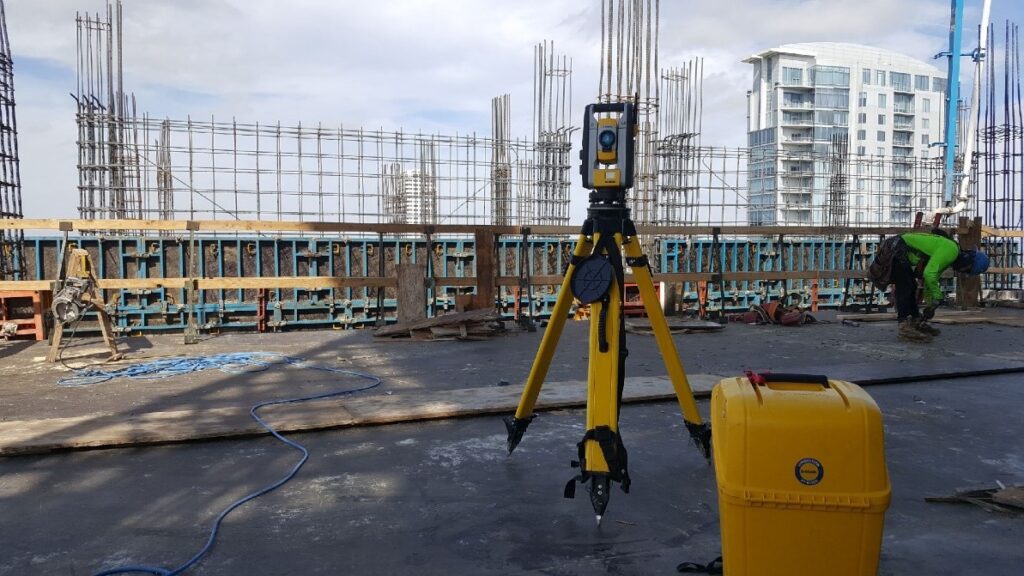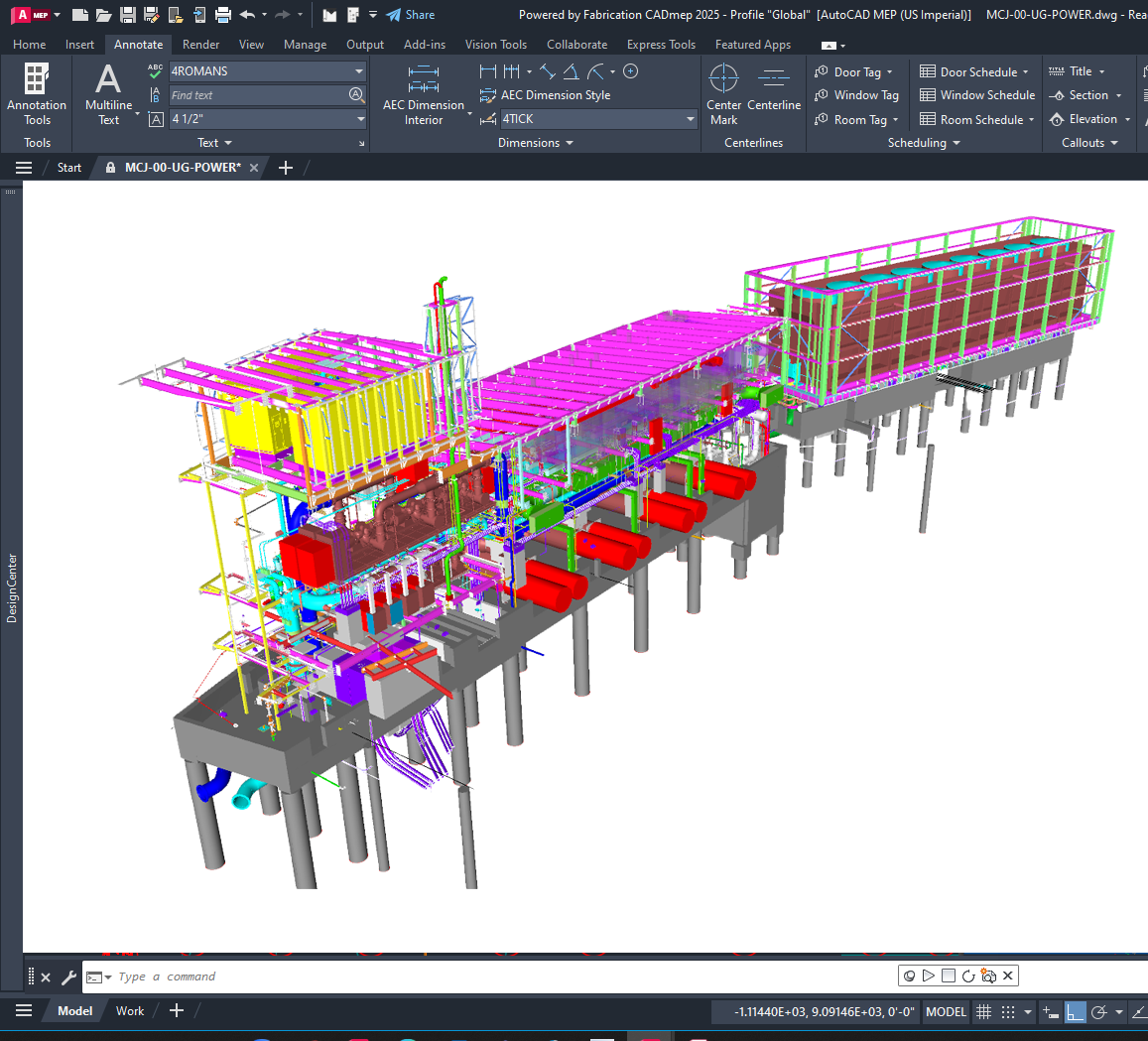Precision & Advanced Construction Technologies
Transforming construction with innovative tools and technologies, we ensure seamless planning, accurate execution, and reduced costs. Discover how we elevate every project to the next level.
BIM Design Layout
Who We Are
At Construction Technologies, we’re redefining how the world builds. We specialize in VDC (Virtual Design & Construction), BIM (Building Information Modeling), and 3D Scanning services tailored for today’s construction challenges.
VDC Mechanical Duct Service
Accurate 3D modeling and coordination of plumbing systems for efficient routing, clash prevention, and smooth installation.
VDC Mechanical Duct Service
Accurate 3D modeling and coordination of plumbing systems for efficient routing,
Over the years, we’ve grown into a multi-disciplinary team of
MEP Engineers
our services ensure precision, reduce rework, and accelerate project timelines.
VDC Modelers
our services ensure precision, reduce rework, and accelerate project timelines.
Laser Scanning Specialists
our services ensure precision, reduce rework, and accelerate project timelines.
Construction Technologists
our services ensure precision, reduce rework, and accelerate project timelines.
What we do
Advancing Construction Through VDC, BIM & 3D Scanning
VDC Services Built for Accuracy, Speed & Collaboration
Construction Technologies provides end-to-end Virtual Design and Construction (VDC) solutions that support every stage of mechanical, plumbing, and piping system delivery.
VDC Mechanical Duct Service
Accurate 3D modeling and coordination of plumbing systems for efficient routing, clash prevention, and smooth installation.
VDC Mechanical Piping
Accurate 3D modeling and coordination of plumbing systems for efficient routing, clash prevention, and smooth installation.
VDC Plumbing Service
Accurate 3D modeling and coordination of plumbing systems for efficient routing, clash prevention, and smooth installation.
From 3D modeling and clash detection to Trimble-enabled layout and laser scanning
our services ensure precision, reduce rework, and accelerate project timelines.
Building Information Modeling (BIM)
BIM – Elevating Design and Collaboration
We leverage BIM, an advanced 3D modeling process, to revolutionize how construction projects are designed and executed. By utilizing powerful tools like RevitMEP, and Fabrication CADMEP, we create dynamic, data-rich models that serve as the foundation for seamless project execution.
Key Benefits of BIM
We leverage BIM, an advanced 3D modeling process, to revolutionize how construction projects are designed and executed. By utilizing powerful tools like RevitMEP, and Fabrication CADMEP, we create dynamic, data-rich models that serve as the foundation for seamless project execution.
Enhance Accuracy
Generate precise construction documentation, from piping systems to electrical layouts, ensuring on-site implementation aligns with the design.
Cost Efficiency
Optimize material usage and labor allocation by leveraging accurate project data.
Early Issue Detection
Identify potential design conflicts during the planning phase, significantly reducing costly change orders and delays.
Improve Collaboration
BIM allows all stakeholders to visualize the project in detail, fostering better communication and alignment throughout the process.
Robotic Total Station & 3D Scanning
RTS for Jobsite Accuracy
Traditional layout methods often result in inefficiencies and inaccuracies, which can lead to project delays. Our layout services utilize Trimble’s TRS Field Link, a groundbreaking technology that enables precision measurement and layout of construction points.

Improved Layout Accuracy
Achieve unparalleled precision in measurements, ensuring flawless alignment of structural and mechanical, electrical, and plumbing systems.
Seamless Integration with Construction Systems
The data collected integrates seamlessly with BIM models, bridging the gap between digital designs and real-world execution.
Rapid Data Capture
Quickly and accurately measure construction points, increasing productivity and reducing time spent on-site
Streamlined Workflow
Automate and simplify the layout process, enabling teams to focus on high-priority tasks.
Benefits Using Trimble RTS in the Field
Lorem ipsum dolor sit amet, consectetur adipiscing elit, sed do eiusmod tempor incididunt ut labore et dolore magna aliqua.
Bring Precision to Your Next Project with VDC & BIM Experts
Get in touch with our team to discuss your 3D coordination, laser scanning, or Trimble-enabled layout needs. We’ll respond within one business day.

