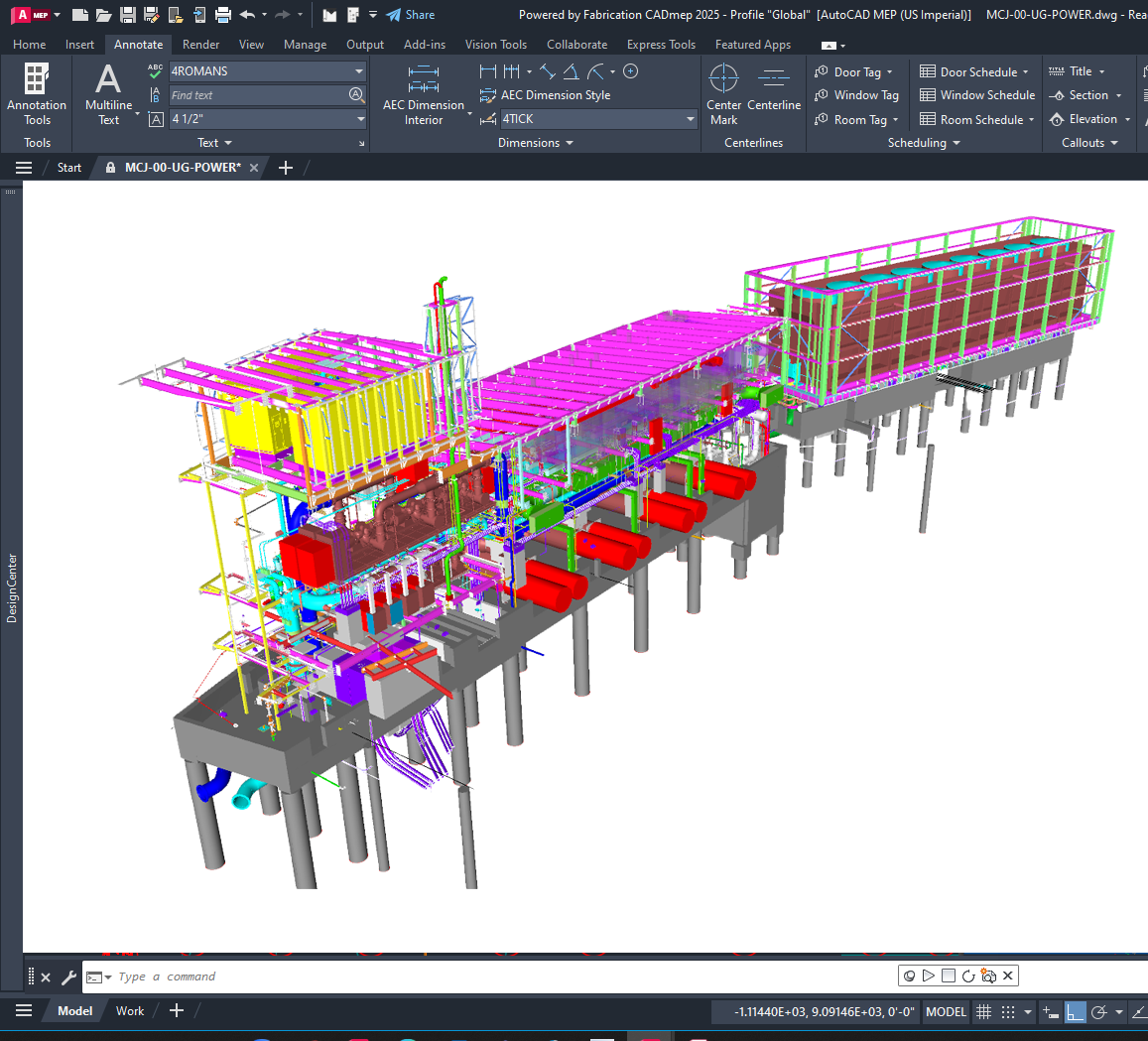Construction Technologies delivers advanced Virtual Design and Construction (VDC) services specifically for mechanical duct systems.
VDC
Virtual Design Construction Mechanical Duct
Our VDC Mechanical Duct service provides comprehensive 3D modeling, clash detection, and coordination of HVAC ductwork systems. We optimize layouts for constructability, prefabrication, and efficient installation, reducing rework and field conflicts.
VDC
What Is VDC Mechanical Duct?
VDC Mechanical Duct refers to the digital modeling and coordination of HVAC duct systems using 3D software before construction begins. This process identifies conflicts, optimizes routes, and enables off-site prefabrication — improving efficiency, accuracy, and speed on job sites.
Digital Duct Design for High-Performance Construction Projects
Our team transforms architectural and mechanical intent into constructible, clash-free 3D duct models designed for fabrication, and seamless field installation.
3D Duct Modeling (Revit MEP & AutoCAD)
We create accurate, constructible 3D ductwork models using industry-leading software to ensure coordination, efficiency, and code compliance.
Clash Detection & Trade Coordination
Our models integrate with all building systems to identify and resolve clashes early, keeping your project on schedule and in budget.
Spool Sheet & Cut List Production
Detailed spool drawings and material cut lists are generated directly from the model, supporting off-site prefabrication and faster field installs.
Duct Routing Optimization for Air Balance and Access
We optimize routing paths for airflow efficiency and long-term maintenance access, improving overall system performance and installability.
Our VDC Mechanical Duct services support:
HVAC Contractors
Our fabrication-ready drawings, hanger point layouts, and optimized routing give your crews everything they need to get in and out faster—with fewer headaches and less waste.
MEP Engineers
We collaborate with design engineers to ensure that static pressure, duct sizing, and airflow requirements are met while maintaining constructability
General Contractors
Our early coordination and layout-ready models reduce installation conflicts, support lean workflows, and provide transparency across subcontractors
Fabrication Shops & Installers
From spool sheets and cut lists to hanger coordination and trimble-ready layout points, we empower fabricators with clear, detailed outputs that minimize errors
Bring Precision to Your Next Project with VDC & BIM Experts
Get in touch with our team to discuss your 3D coordination, laser scanning, or Trimble-enabled layout needs. We’ll respond within one business day.

